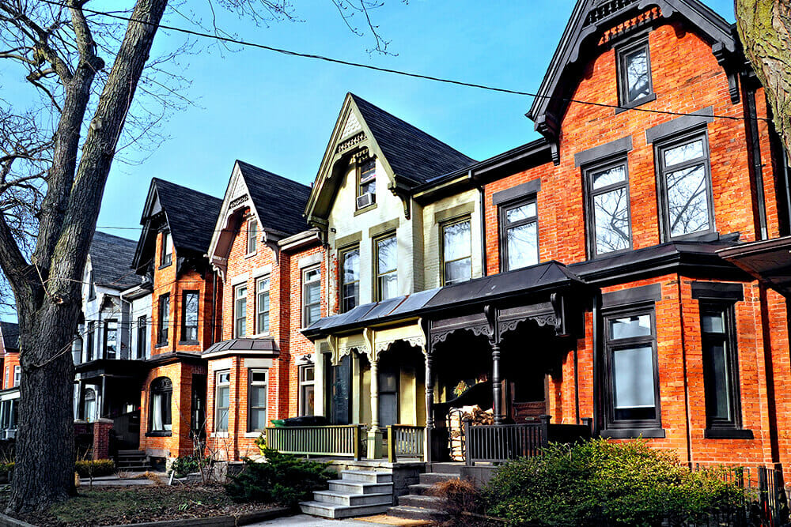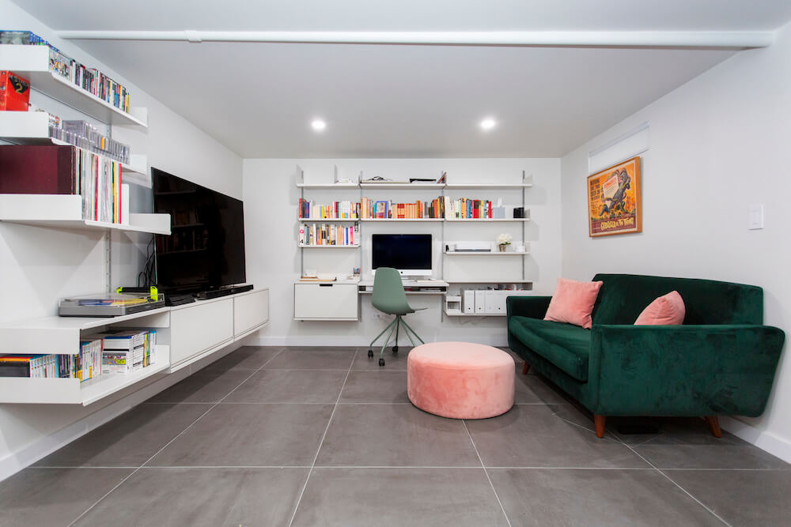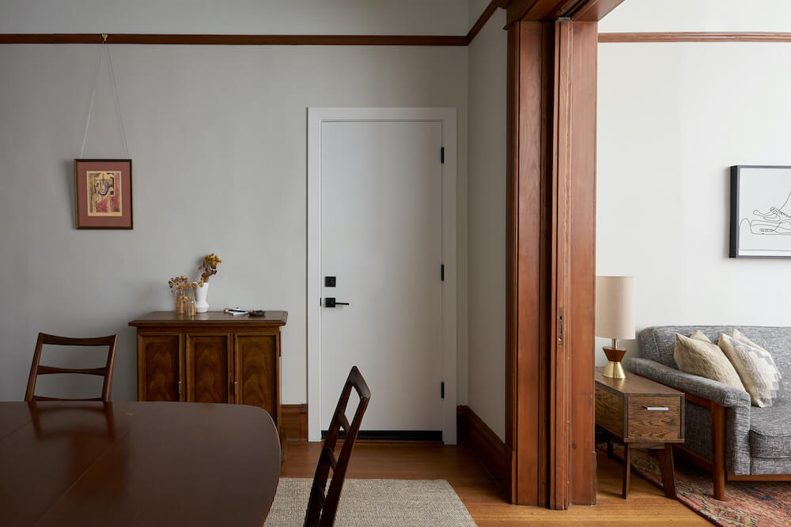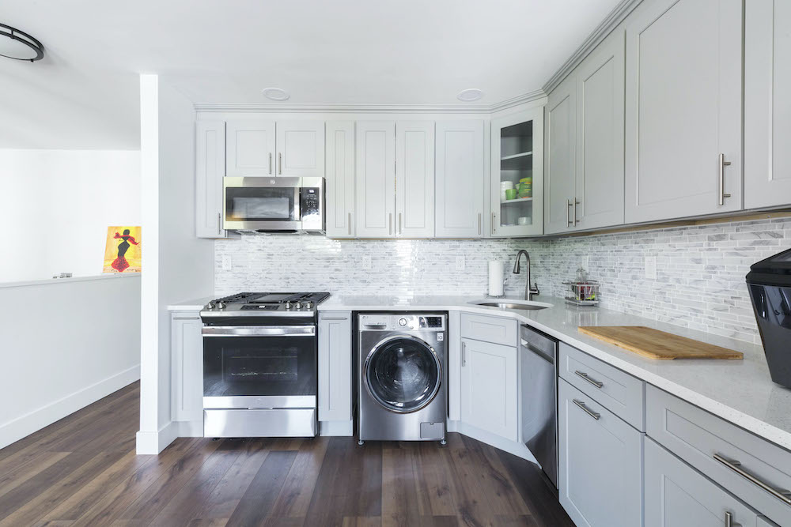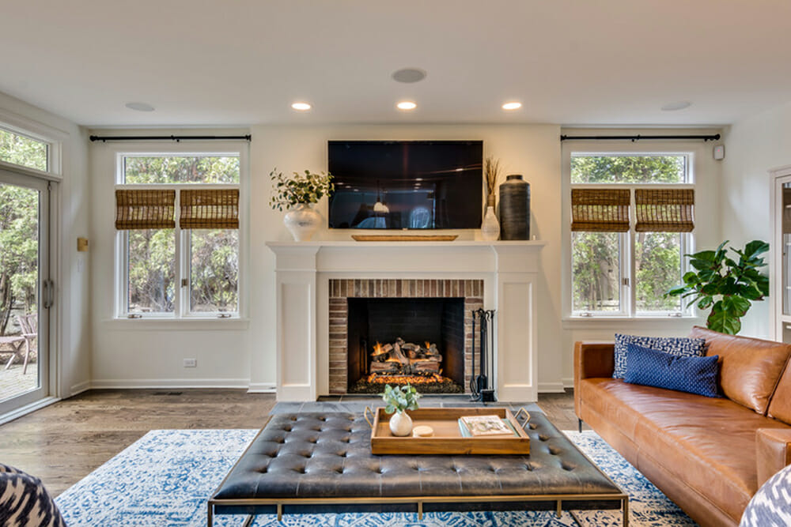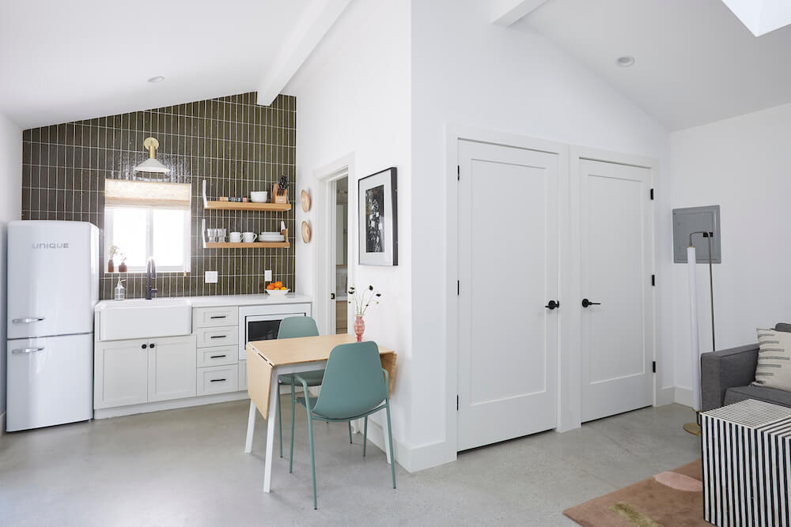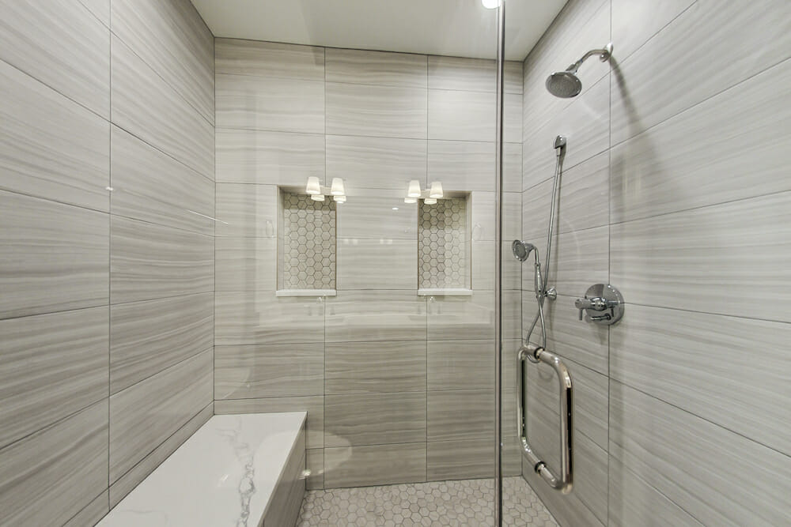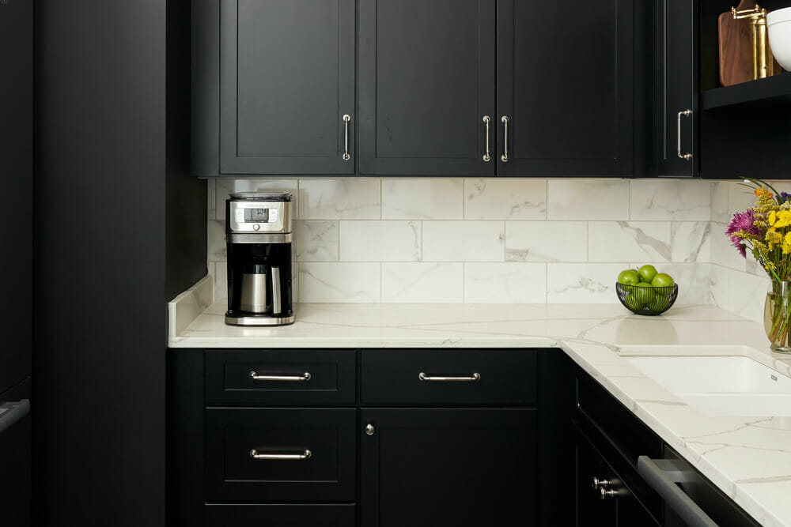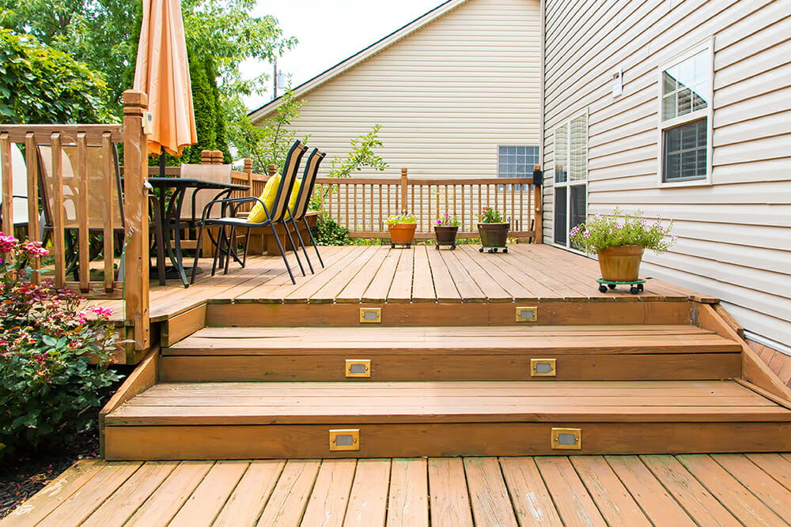Why Multi-Family Homes are Perfect for Chicago
Turning a few apartments into a single-family dwelling
If you’re searching for a single-family home, availability and price may be a stumbling block, especially in some parts of Chicago. But there is another option. Take a look at two or three-flats. Consider a deconversion where a multi-family building converts into a multistory single-family home. Sweeten, a free renovation platform that matches homeowners with licensed general contractors and tracks their projects, offers an overview of what you should know about making this structure your very own.
In Avondale, Lincoln Park, Logan Square, Lakeview and Andersonville there is an abundance of multi-family housing stock, with a price range of just under $500,000 to just under $900,000. Many multi-family homes, typically built between 1900 and 1920, are brick or Greystone, and have two or three stories, with an apartment on each floor. There’s often a bay in the front and rear porch with exterior stairs on the back, and an unfinished basement or garden apartment.
What’s the advantage of deconverting a multi-family home?
The neighborhood is the main attraction. Potential homeowners may already rent there and like it or are attracted to schools, shopping and the overall architectural “feel” and mix of a streetscape or area.
What makes a good candidate for deconversion?
Generally speaking, says Sweeten general contractor Ryan, the bones of a two- or three-flat will be good for deconversion, especially in brick construction. Another advantage is that older buildings often have original woodwork, crown moldings, hardwood flooring, and features like fireplaces, in addition to plaster walls.
How long does it take?
Six months is an average time frame for deconverting a multi-family home. If there’s a garden apartment, some homeowners opt to live in it during the construction.
What’s involved and what’s an average cost?
That depends on the condition of the building. If you’re lucky, there’s little to do on the exterior—unless windows or skylights are being added, roof repaired or replaced. In the simplest deconversion, it’s a matter of reconfiguring space, some gutting, rerouting or adding in new plumbing and electrical.
“A typical multi-family deconversion project will include opening the first floor, building out a new kitchen, replacing the second-floor kitchen with a master suite,” says Ryan. The cost is similar to a whole-house remodel, so a mid-range two-flat deconversion is around $250,000. But for smaller buildings, say around 2,500 square feet, the work can be done for under $100,000.
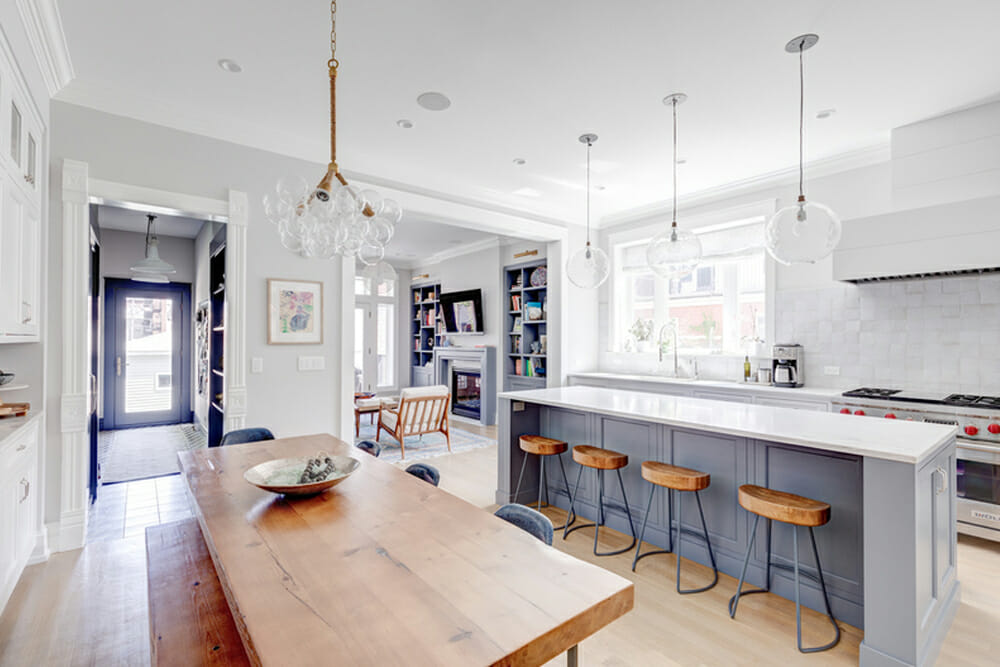
Opening up the first floor
Standard Chicago city lots are 25 by 125 feet. Most two- and three-flats have a load-bearing wall that runs the length of the building, which chops up the layout and minimizes the size of rooms. Removing that wall to maximize space requires shoring up, which can be accomplished by several means, such as sistering floor joists.
“That’s not a disadvantage to scare you off of designing a home,” says Sweeten contractor Ryan. “And it’s not a significant cost when you’re talking about gaining more living space.”
Expanding the kitchen
In most buildings, kitchens are in the back; so borrowing space from smaller rooms allows for expansion of the kitchen’s footprint. For example, some old buildings have enclosed back porches that can be opened up. Reorienting and combining spaces usually requires taking walls down to the studs and planning for updated appliances.
Reconfiguring the second floor
Having a master bedroom suite, which includes a bath and a walk-in closet, is a top priority. There may also be an existing sitting room, which doubles as a family room. One large or two small bedrooms with a bath also suit the plan.
Moving stairs
If there are two separate entries, with two sets of stairs, one obviously needs to go. The other set might be retained—or rebuilt in a new location. Porch or fire stairs on the backside of the structure are often removed. If the foundation is good, that space might be incorporated into the first and second-floor plans. On the first floor, that could mean extra room for the kitchen, or perhaps a breakfast room. On the second level, extra square footage might translate into a master sitting room.
Finishing a basement
Although many basements in older buildings have a ceiling height under eight feet, the ceiling can be raised eight to 10 inches without underpinning; that is, excavating beneath the existing foundation and pouring new footings, which is a necessity when raising a foot or more. This usually is done by lowering the floor down to the footings—which can be as much as 12 inches—then pouring a new concrete floor. Buffing, staining, and polishing that concrete may be a more cost-effective solution than installing high luxury vinyl tile, carpeting, or engineered hardwood.
Toxic materials
With older buildings, launching into any major alteration can result in unanticipated costs. Sometimes there are happy surprises—like finding beautiful pocket doors that have been buried in walls. But with any structure more than 50 years old, there may be toxic or health-threatening materials that are dangerous when not properly removed. Paint containing lead, for example, needs to be stripped carefully. Asbestos is another material that may be present in pre-1980 insulation and ceiling tiles as well as older linoleum flooring and vinyl tile backings. To remove it requires encapsulation (sealing the surface to prevent fibers from becoming airborne) according to EPA standards.
HVAC systems
With two or more apartments designed for multiple families, infrastructure is in place. There will be as many heating and/or cooling systems. Depending on age, they may need to be replaced to improve efficiency. Here are the average lifespans:
- Furnaces: 15 – 20 years. Consider two furnaces that are zoned for efficiency and energy savings.
- Central air conditioning units: 10 – 15 years
- Hot water heaters: 7 – 10 years
- Tankless water heaters: 20 years
Upgrading electrical and plumbing
Buildings more than 50 years old probably are candidates for upgrading mechanicals. If there’s not already a 200 amp service in place, this is an obvious upgrade. Depending on how high end the project is, and how many electrical systems, devices, smart lighting, and dimmers there are, you might consider a 400 amp service. Even if you didn’t need this much power, planning for the future—with a $3,000-$4,000 additional cost—may be more cost-effective.
Plumbing may need to be upgraded with the addition of fixtures and new plumbing lines for a second sink or a second-floor tub or shower. New sewer and water systems can range between $15,000 and $25,000 but are necessary when adding fixtures and will also boost pressure.
Adding insulation
“We try not to touch plaster walls,” says Ryan. “It’s a big expense. But plaster also is well-insulating in temperature and sound. Spray foam is used in areas where it’s undesirable to remove walls.”
Flooring
Original hardwood flooring can be sanded and re-stained, or damaged boards may be replaced; which is necessary to transition between rooms that have been eliminated. With standard 2 ½ inch-wide oak flooring, it’s pretty easy to match. Even maple, sometimes found in older properties, can be matched.
Deconverting a multi-family home into a single home is an undertaking that leads you to even more square footage of living. Understand and plan for all of the elements and be sure to have the right renovation team supporting your vision.
—
Purchasing a condo in Chicago means working with the Homeowners Association. Here’s a guide to walk you through it.
Sweeten handpicks the best general contractors to match each project’s location, budget, scope, and style. Follow the blog, Sweeten Stories, for renovation ideas and inspiration and when you’re ready to renovate, start your renovation on Sweeten.
